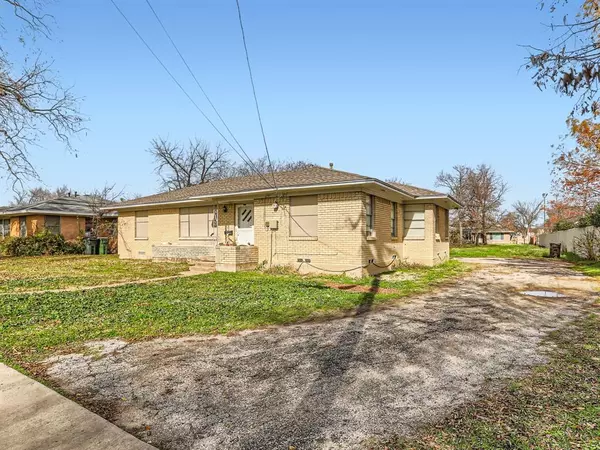For more information regarding the value of a property, please contact us for a free consultation.
1205 11th Street Plano, TX 75074
Want to know what your home might be worth? Contact us for a FREE valuation!

Our team is ready to help you sell your home for the highest possible price ASAP
Key Details
Property Type Single Family Home
Sub Type Single Family Residence
Listing Status Sold
Purchase Type For Sale
Square Footage 1,390 sqft
Price per Sqft $215
Subdivision Reed Add
MLS Listing ID 20497799
Sold Date 03/01/24
Style Traditional
Bedrooms 2
Full Baths 2
HOA Y/N None
Year Built 1953
Annual Tax Amount $4,691
Lot Size 0.330 Acres
Acres 0.33
Property Description
Welcome to this charming home located in a Cul-De-Sac within an established neighborhood! This residence boasts 2 bedrooms and 2 bathrooms, featuring an open floor plan that seamlessly connects the living, dining, and kitchen areas. The kitchen features white cabinetry, a breakfast nook, and a formal dining room for those special gatherings. The wood flooring throughout the home adds a touch of classic elegance. The original bathrooms maintain their timeless appeal, while the primary bedroom offers an ensuite bath for your convenience. The side-entry 2-car garage and a spacious driveway ensure ample parking and storage space. Step outside to the expansive backyard adorned with lush green grass, ideal for outdoor activities. A blank canvas awaiting your personal touch and creativity. This home is conveniently located close to shops, restaurants, and entertainment. Come and see all that this home has to offer! CAN BE SOLD WITH CONTIGUOUS PROPERTY 20497374
Location
State TX
County Collin
Community Curbs
Direction Head east toward N Central Expy, Turn right onto E Plano Pkwy, Turn left onto K Ave, Continue onto Municipal Ave, Turn right onto 11th St. Home will be on the left.
Rooms
Dining Room 2
Interior
Interior Features Built-in Features, Cable TV Available, Decorative Lighting, Eat-in Kitchen, High Speed Internet Available, Open Floorplan, Pantry
Heating Central, Natural Gas
Cooling Central Air, Electric
Flooring Tile, Wood
Appliance Dishwasher, Gas Range, Microwave, Refrigerator
Heat Source Central, Natural Gas
Exterior
Exterior Feature Lighting, Private Entrance, Private Yard
Garage Spaces 2.0
Fence Back Yard, Fenced, Metal
Community Features Curbs
Utilities Available Cable Available, City Sewer, City Water, Curbs, Electricity Available, Natural Gas Available, Phone Available, Sewer Available
Roof Type Composition
Total Parking Spaces 2
Garage Yes
Building
Lot Description Cul-De-Sac, Interior Lot, Lrg. Backyard Grass
Story One
Foundation Pillar/Post/Pier
Level or Stories One
Structure Type Brick
Schools
Elementary Schools Mendenhall
Middle Schools Otto
High Schools Williams
School District Plano Isd
Others
Ownership Claude W Pruitt & Gabrielle C Pruitt
Acceptable Financing Cash, Conventional, FHA, VA Loan
Listing Terms Cash, Conventional, FHA, VA Loan
Financing Conventional
Read Less

©2025 North Texas Real Estate Information Systems.
Bought with Elias Zewdu • eXp Realty LLC



